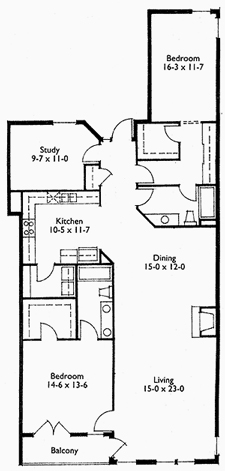Residential Living
Modern Amenities with Old World Charm
Elegant executive apartments. Restaurants and shopping. Deluxe features and amenities. Professional services such as medical practitioners and interior design. These are just a few of the advantages of living at Sutton Station.
The management of Sutton Station have created an exciting mix of residential and commercial properties with the busy professional in mind. Retail, fine dining, and professional services are all conveniently located in this attractive property. Explore the floor plans below and the directory of businesses to see if you’re ready for the Sutton Station experience.
Floor Plans
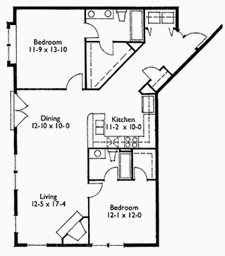
Suite 201-202
2 Bedrooms, 2 Baths
1211 square feet
This design is perfect for someone that doesn’t like feeling closed in. Features, fireplace, updated fixtures and a view.
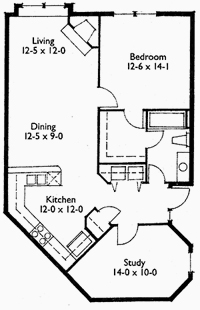
Suite 203
1 Bedroom with study, 1 Bath
961 square feet
Open design with impressive study. Hexagon tray ceilings, crown molding and glass block window.
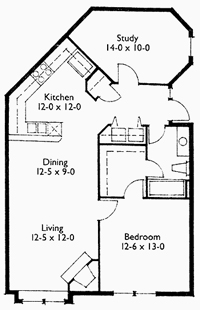
Suite 204
1 Bedroom, 1 Bath
961 square feet
Features hexagon tray ceilings, crown moldings and glass block windows. Also features a study and courtyard view.
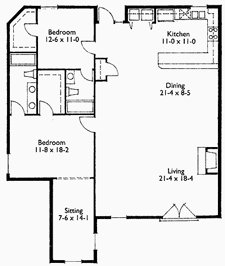
Suite 205
2 Bedrooms, 2 Baths
1435 square feet
This courtyard view apartment has a living room/dining room off the open kitchen. Great room dimensions are 42 X 16!! 14 X 7 sitting room in master suite.
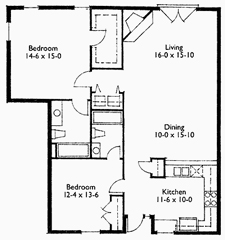
Suite 206
2 Bedrooms, 2 Baths
1257 square feet
Eleven foot ceilings, seven foot doors, 15 X 14 1/2 master bedroom with large walk-in closet. Unbeatable dimensions.
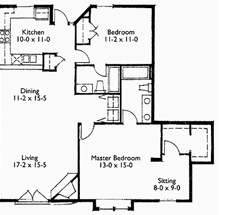
Suite 207
2 Bedrooms, 2 Baths
1287 square feet
Features an excellent courtyard view, corner fireplace, open rooms and a magnificent master suite with views as well. 13 X 15 master with 8 X 9 sitting room.
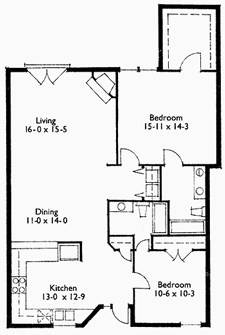
Suite 208
2 Bedrooms, 2 Baths
1166 square feet
This floorplan has our beautiful fireplace, features, large kitchen, walk-in closet and all upgraded fixtures.
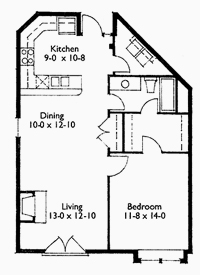
Suite 209
1 Bedroom, 1 Bath
829 square feet
Features eleven foot ceilings, fireplace and a spacious bedroom.
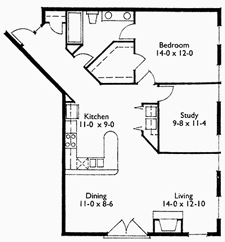
Suite 210 and 211
1 Bedroom with study, 1 Bath
1211 square feet
Jazzy design, spacious rooms, fireplace, large closets and unbelievable fixtures in Suite 211. Suite 210 is the only center-courtyard apartment.
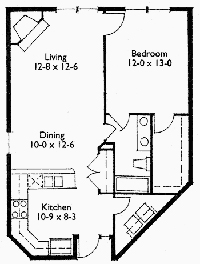
Suite 212
1 Bedroom, 1 Bath
824 square feet
Exquisite floorplan, oversized doors, windows and cabinets; eleven foot ceilings, large closet.
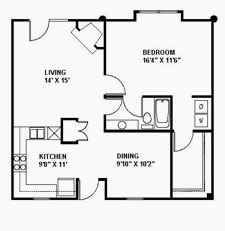
Suite 213
1 Bedroom, 1 Bath
878 square feet
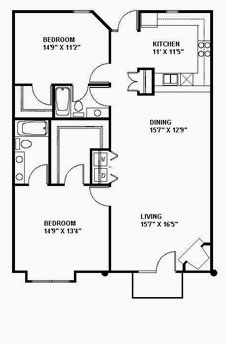
Suite 214
2 Bedroom, 2 Bath
1276 square feet
Covered Balcony
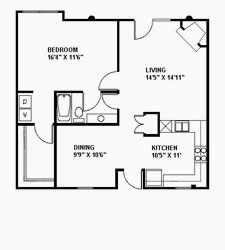
Suite 215
1 Bedroom, 1 Bath
878 square feet
Covered Balcony
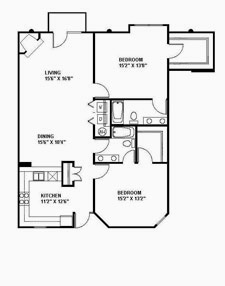
Suite 216
2 Bedroom, 2 Bath
1351 square feet
Covered Balcony
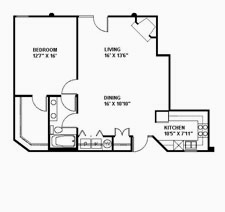
Suite 217
1 Bedroom, 1 Bath
941 square feet
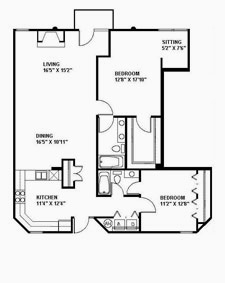
Suite 218
2 Bedroom, 2 Bath
1492 square feet
Covered Balcony
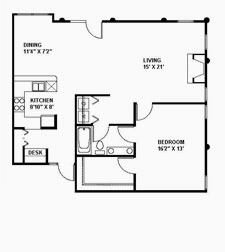
Suite 219
1 Bedroom, 1 Bath
1109 square feet
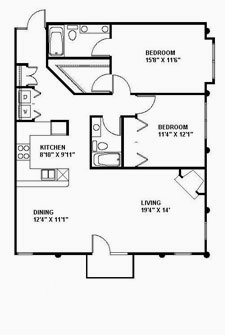
Suite 220
2 Bedroom, 2 Bath
1255 square feet
Covered Balcony
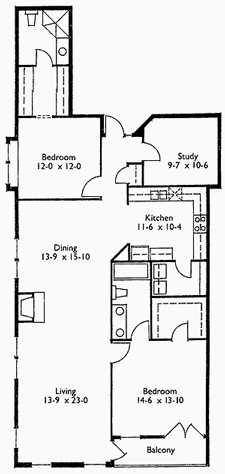
Suite 301
2 Bedrooms, 2 Baths
1563 square feet
Treat yourself to our finest design. Two bedrooms and a study. Oversized windows, french door and a balcony all open to the center courtyard. Unbelievable Opportunity.
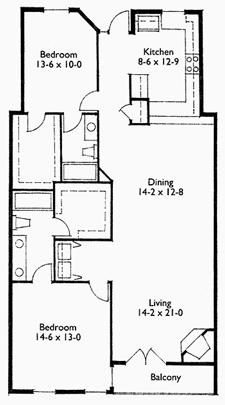
Suite 302
2 Bedrooms, 2 Baths
1462 square feet
Penthouse with corner fireplace and excellent view. Garden tub in master, walk-out balcony, large walk-in closets.
